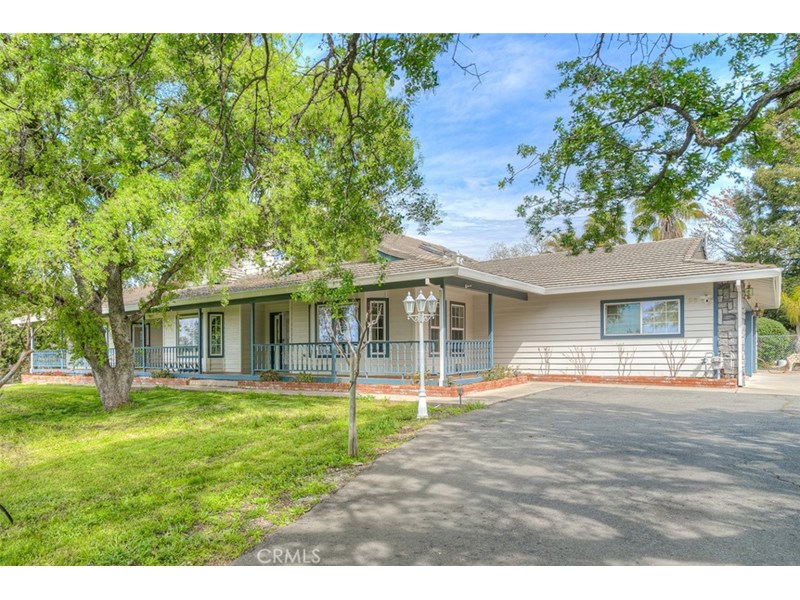28 Pine Oaks Road Oroville, CA 95966
- 3 Beds
- 3 Baths
- 2,746 Sq.Ft.
- 2.02 Acres
About the Property
COUNTRY COMFORT, CITY LOCATION. This beautiful, custom home will check all the boxes on your wish list. This Single Level, 3 bedroom, 2 ½ bath home is perfect for summer entertaining. The in-ground pool is surrounded by beautiful landscaping, with a covered patio, all easily accessed from the Kitchen and Great Room. The 2-acre yard is fenced and cross-fenced, with lots of parking for your guests, even an RV carport with electrical hook-up. This is one of Oroville's prime neighborhoods, conveniently located near downtown, and just minutes from Lake Oroville with all its hiking, biking, and horse trails. You'll enjoy the Beautiful Views from the covered front porch which extends the full length of the house, offering room to sit and relax. Features include Owned Solar, separate HVAC systems for the living area and bedrooms, a 3-Car garage with a work bench, a 3-stall barn for storage or hobbies, a Cement Tile Roof and best of all, a Dream Kitchen. The Granite-topped center island has a 6-burner, Natural Gas Cooktop and seating for 4. All appliances are stainless steel, with Double electric ovens, built-in Microwave, and an abundance of cupboard and pantry space. Skylights and recessed lighting keep the kitchen cheery and bright. The kitchen flows seamlessly into the Family Room with its dining nook, vaulted ceilings, new engineered hardwood floors, a cozy wood stove, and a window wall opening onto the back patio, fenced yard and pool. For more formal occasions, there is a large dining room and a newly carpeted living room featuring French doors, a fireplace and a wall of bookcases. The Primary Suite is huge, with a Walk-in Closet and an en suite bath that includes a jetted tub, glass-walled shower, dual sinks, and new Luxury Vinyl Flooring. The other two bedrooms also have Walk-in Closets. The guest suite has an adjacent bathroom and direct access to the patio and swimming pool. The driveway is gated for added privacy and security and the home has an alarm system and security cameras. Make an appointment to see it before it's sold!
Property Information
| Size | 2,746 SqFt |
|---|---|
| Price/SqFt | $254 |
| Lot Size | 2.02 Acres |
| Year Built | 1991 |
| Property Type | Single Family Residence |
| Zoning | RL |
| Listing Number | OR25072078 |
| Listed | 3/20/2025 |
| Modified | 7/23/2025 |
| Listing Agent | Rhonda Williams |
|---|---|
| Listing Office | Bidwell Realty |
| Bedrooms | 3 |
| Total Baths | 3 |
| Full Baths | 2 |
| 1/2 Baths | 1 |
| Pool | Yes |
| HOA Dues | None |
Property Features
- No Common Walls
- Raised
- 3.00
- One
- Barn(s)
- City Street
- Paved
- Conventional Septic
- Custom Built
- Public
- Kennel
- Stable
- Chain Link
- Good Condition
- Electric Dryer Hookup
- Individual Room
- Concrete
- Tile
- Fishing
- Foothills
- Lake
- Central Air
- Electric
- Zoned
- Breakfast Counter / Bar
- Breakfast Nook
- Dining Room
- 220 Volts in Laundry
- Electricity - On Property
- Photovoltaics Seller Owned
- Carpet
- Vinyl
- Wood
- Concrete
- Covered
- Front Porch
- Family Room
- Living Room
- Wood Burning
- Heatilator
- Central
- Fireplace(s)
- Natural Gas
- Wood Stove
- Private
- Fenced
- Gunite
- In Ground
- Cable Available
- Electricity Connected
- Natural Gas Connected
- Water Connected
- City Lights
- Hills
- Mountain(s)
- Pasture
- Bay Window(s)
- Double Pane Windows
- Plantation Shutters
- Skylight(s)
- Ceiling Fan(s)
- Coffered Ceiling(s)
- Granite Counters
- High Ceilings
- Open Floorplan
- Sunken Living Room
- Tile Counters
- Back Yard
- Front Yard
- Landscaped
- Lawn
- Park Nearby
- Sprinkler System
- Up Slope from Street
- Yard
- Auto Driveway Gate
- Carport
- Driveway
- Paved
- Driveway Up Slope From Street
- Garage Faces Side
- Garage - Two Door
- RV Access/Parking
- RV Covered
Listed by Rhonda Williams of Bidwell Realty. Listing data last updated 7/27/2025 at 1:31 PM PDT.
Based on information from California Regional Multiple Listing Service, Inc. as of 7/23/2025 11:45 AM. This information is for your personal, non-commercial use and may not be used for any purpose other than to identify prospective properties you may be interested in purchasing. Display of MLS data is usually deemed reliable but is NOT guaranteed accurate by the MLS. Buyers are responsible for verifying the accuracy of all information and should investigate the data themselves or retain appropriate professionals. Information from sources other than the Listing Agent may have been included in the MLS data. Unless otherwise specified in writing, Broker/Agent has not and will not verify any information obtained from other sources. The Broker/Agent providing the information contained herein may or may not have been the Listing and/or Selling Agent.
MLS integration provided by IDX Wizards
Success!
You have shared this property with
Success!
Your request has been submitted.
An agent will be in contact with you soon.
















































